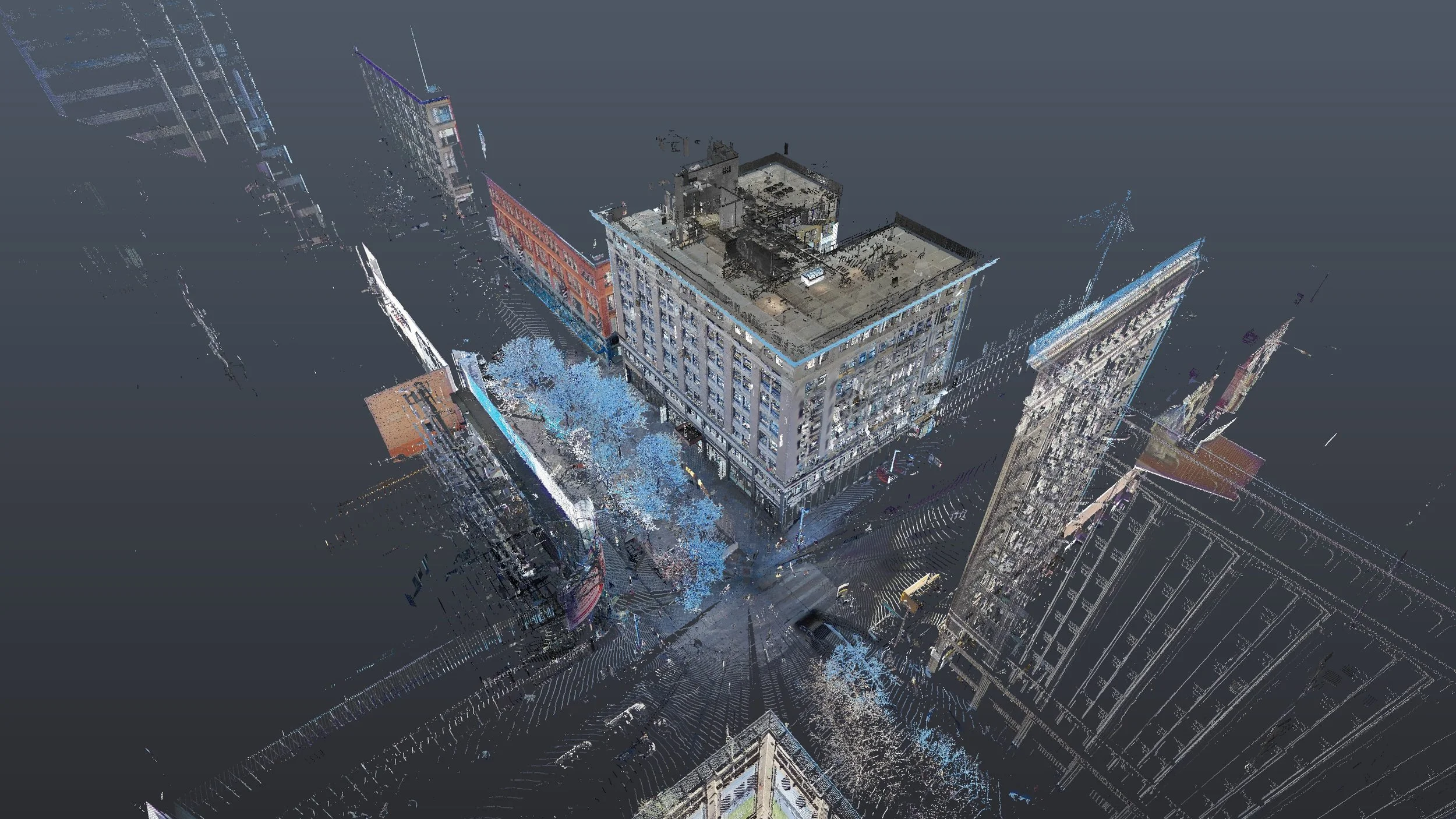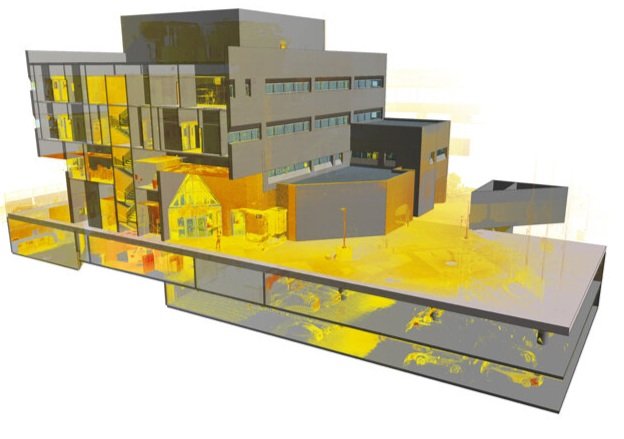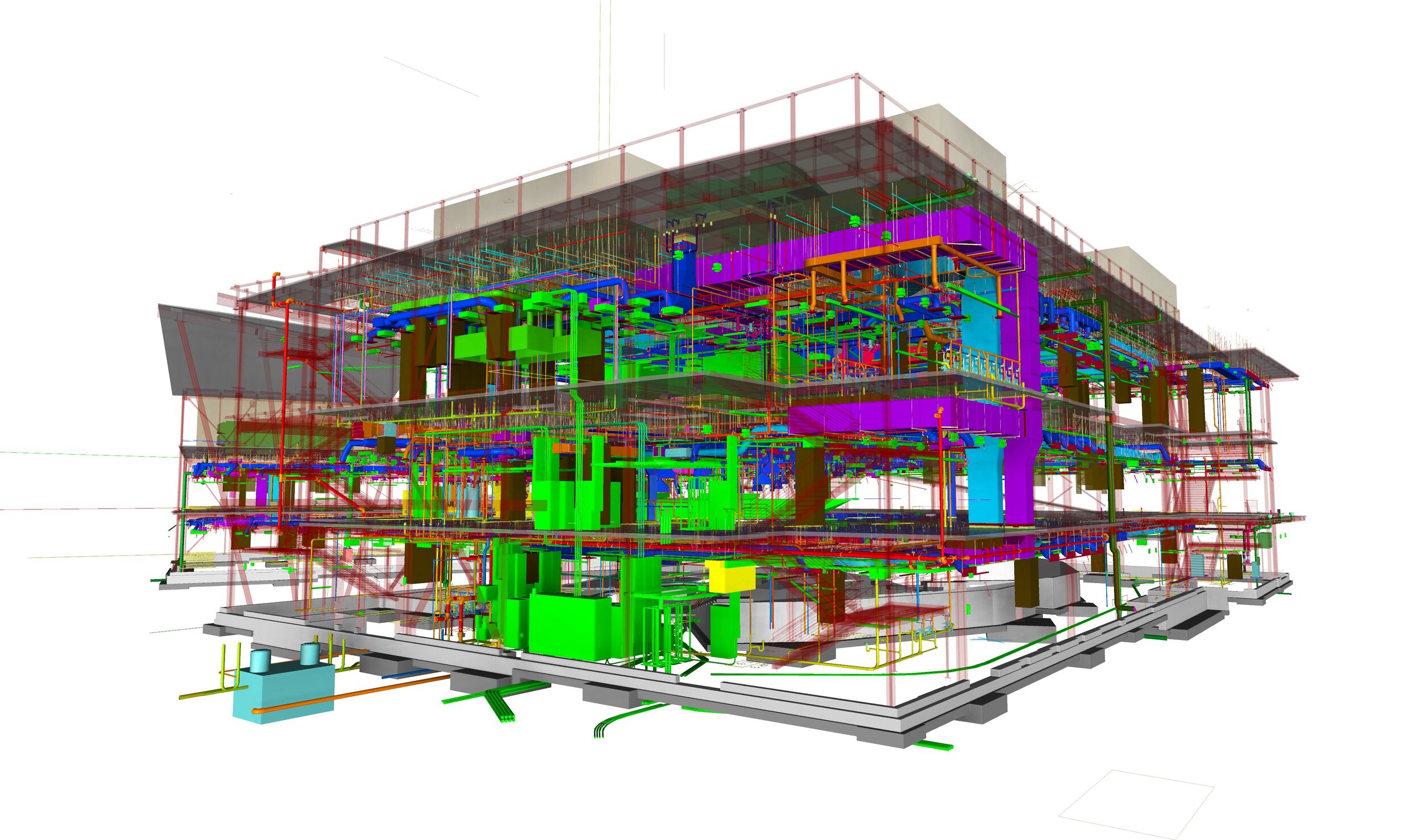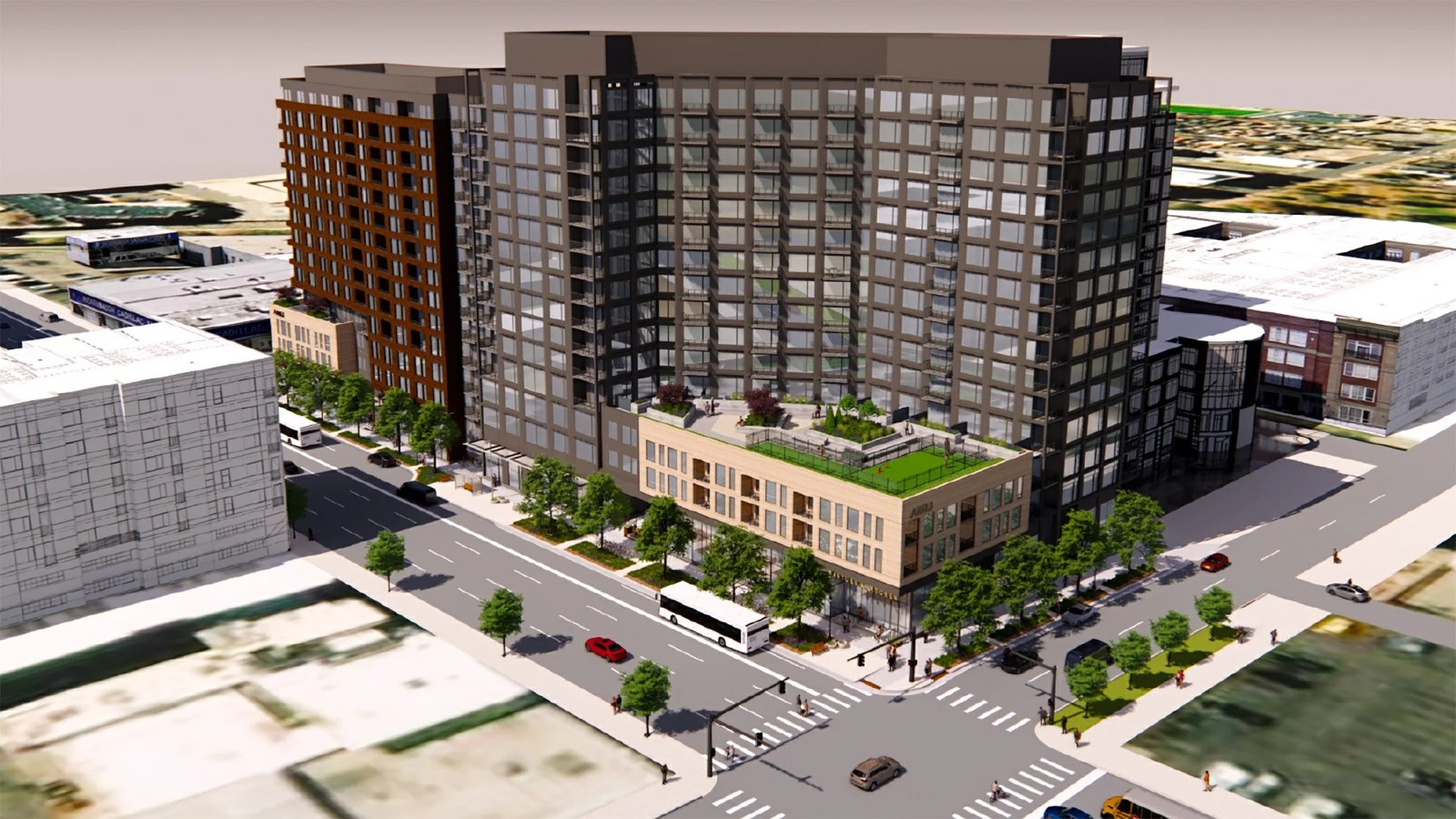Example Projects
-
![]()
XDenver3 | BIM Coordination
General Contractor: Milender White
WM3D worked with Duro Electric to provide electrical BIM coordination on a new 427,000 sq. ft. residential building in downtown Denver.
-
![]()
The George | Scan to BIM, Revit Model
Beecher Development & Venture Architecture
WM3D conducted a laser scan and produced a Revit model of this 100,000 sq. ft. office building. The design team needed an as-built model to use as the base drawing for a design converting this old office building into residential.
-
![]()
10th & Cherokee | BIM Coordination
General Contractor: Greystar
The 10th & Cherokee project is a new 17-story multifamily building in Denver that is anticipated to include approximately 310 dwelling units, amenity space, and parking garage. WM3D worked with Odin Electric to provide electrical BIM coordination for this project.
-
![]()
Sportscastle Lofts | BIM Coordination
General Contractor: ARCO Murray
WM3D worked with 3D BIMworx to provide electrical BIM coordination on this 15-story building. The project includes 284 apartments, 2,800 sq. ft. of retail space, and a large parking structure.
-
![]()
DPD PADF | Scan to BIM, Revit Model
Roth Sheppard Architects
50,000 sq. ft. detention facility with a 150,000 sq. ft. parking garage. Roth Sheppard Architects requested this scan and Revit model in order to conduct a feasibility study to turn this existing vacant detention facility into a new headquarters for Denver Police.
-
![]()
Montefiore Ambulatory Care Center | BIM Coordination
JLC Solutions
This is a two-story, 60,000-square-foot ambulatory care center on the Montefiore Nyack Hospital campus, located in New York.
-
![]()
AIMS Welcome Center | BIM Coordination
General Contractor: Fransen Pittman
The AIMS building is a 105,720-square-foot Welcome Center for students at the University of Northern Colorado, in Greeley. WM3D worked with DURO Electric to provide electrical BIM coordination for this project.
-
![]()
AMLI Golden Triangle | BIM Coordination
General Contractor: Swinerton
WM3D worked with Odin Electric to provide electrical BIM coordination on this 16-story mixed-use building in Downtown Denver. The building includes 372 apartments, 12,400 sq. ft. of retail space, and a large parking structure.








