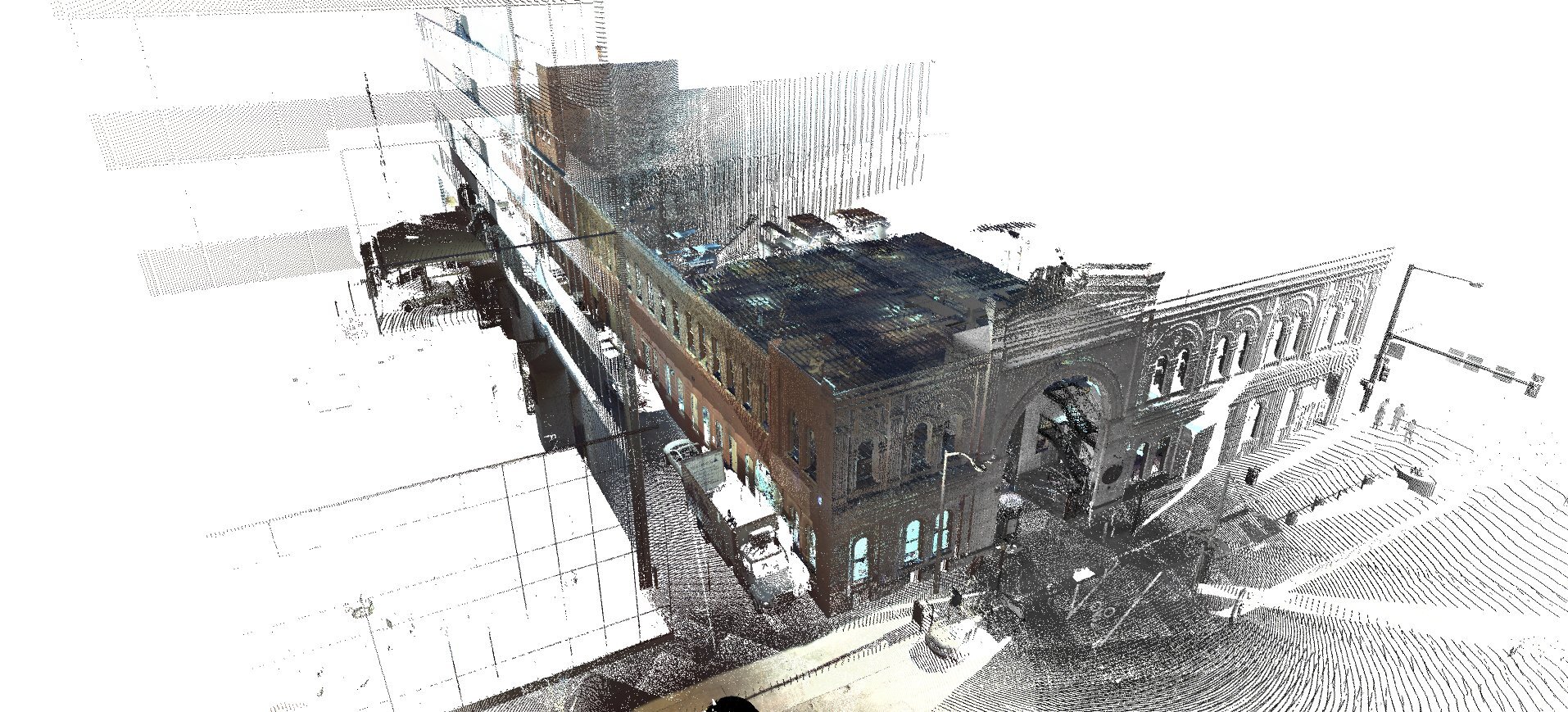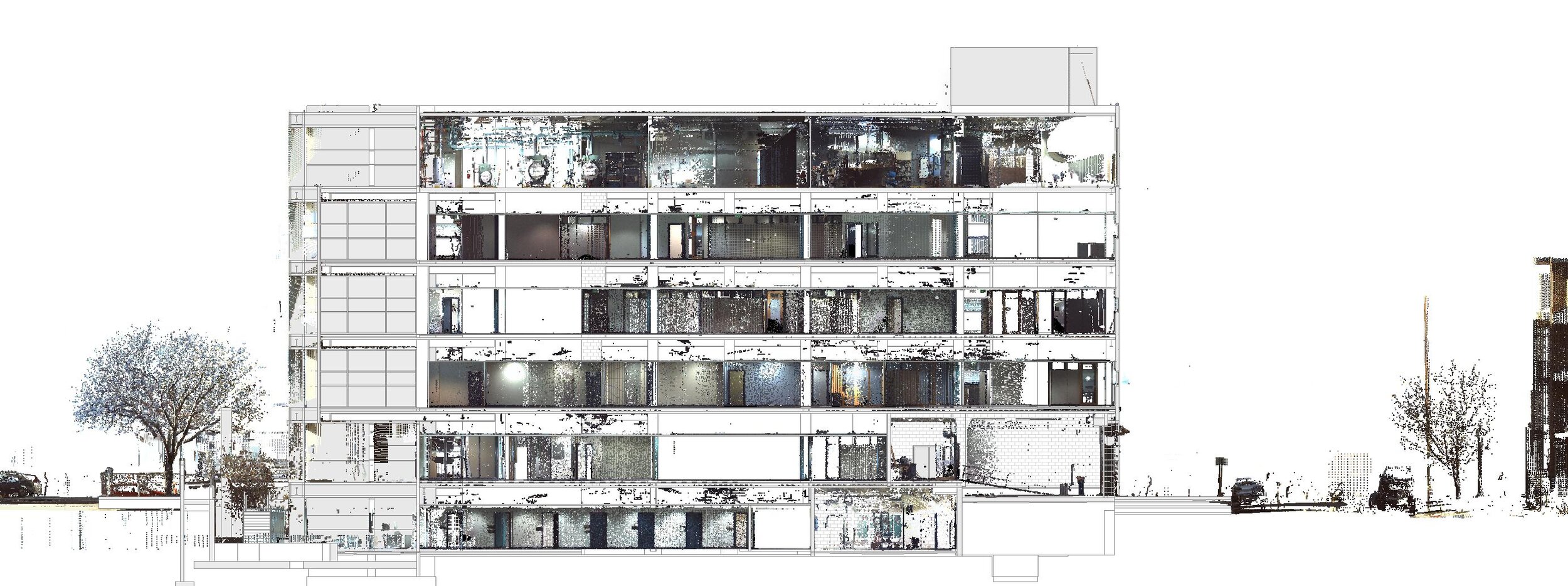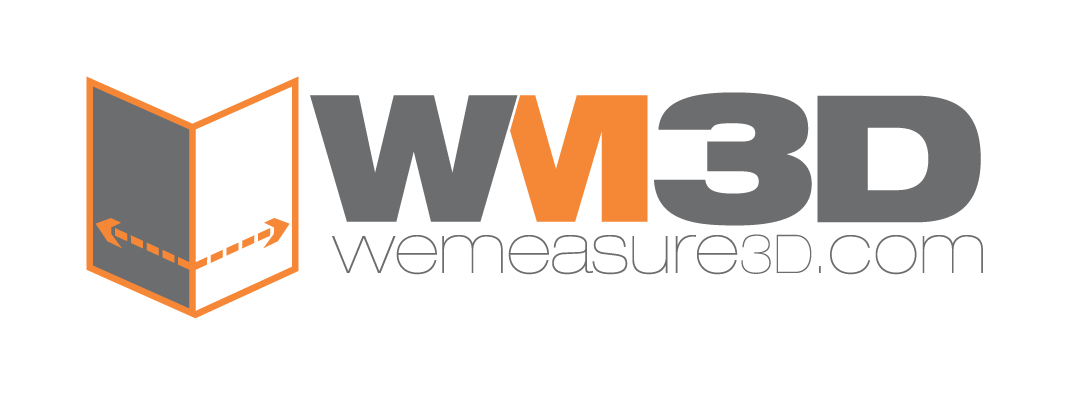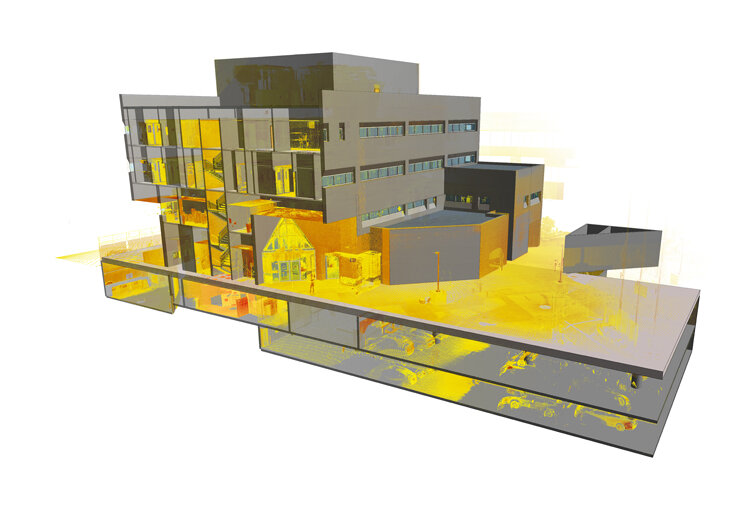
LASER SCANNING AND
AS-BUILT MODELING
Accurate documentation of your project at any stage.
Laser Scanning provides accurate 3D documentation of as-built conditions, making it ideal for a wide range of applications, including renovations, retrofitting, and new construction projects. We help clients identify potential issues and challenges before they become costly problems, saving time and money in the construction process. Measurements of any element in the building can be obtained at any time and the point cloud can be referenced to generate floor plans, elevations, mechanical and electrical layouts and Building Information Models (BIM). If you’re looking for an as-built model, we can either provide you with a complete Revit model with a linked point cloud or assist your team in integrating the scan into Revit so you can complete the modeling.




SCAN TO BIM
Point clouds provide comprehensive documentation of existing conditions. Our Scan to BIM services can provide your team the a complete Revit model. The point cloud can be referenced at any time to verify measurements or gather additional information about the project, greatly reducing or often times eliminating the need for multiple site visits.


